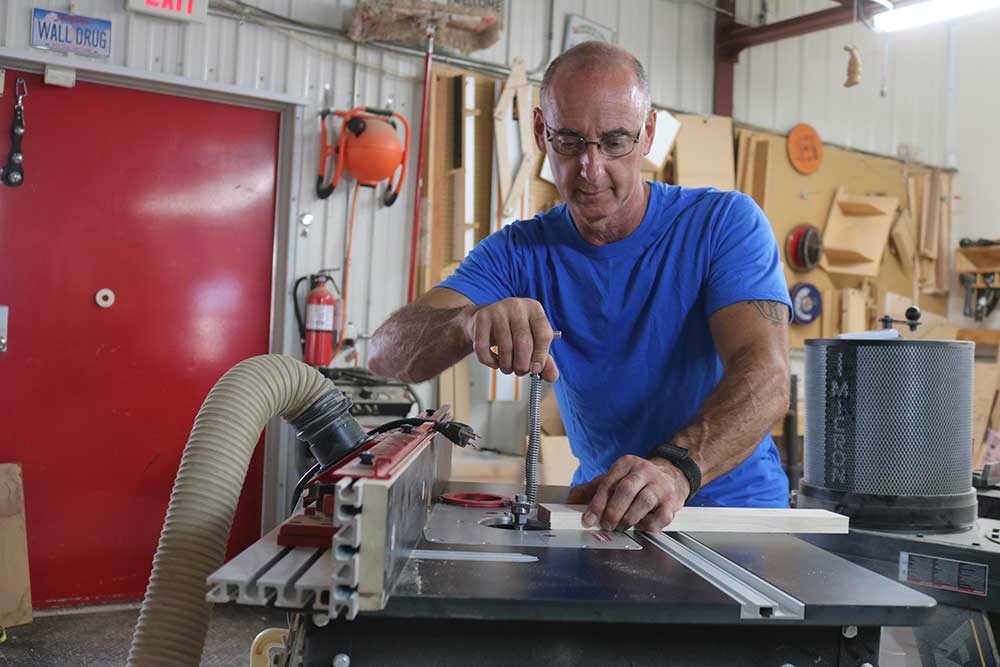
Guidelines for Table Dimensions
George VondriskaDescription
Titebond Original Wood Glue and woodworker George Vondriska present you with all of the necessary table dimensions you’ll need to build your own wooden picnic or dining room table. You’ll learn the ideal length, width and height of the table, as well as the best way to make comfortable chairs that your family will actually want to sit in.
When I designed this picnic table, which is a lot more like a dining room table, than a picnic table, one of the things I wanted to do, was make sure that when it was complete, it was comfortable for a number of people to seat at. So, I had to do some research and some experimentation, to get guidelines on how big a table should be, so that it's comfortable. So here's some of the stuff that I learned. With the length of the table, what we want to do, is allow about 23 inches of space for every one person. So, this is an eight foot long table, we can comfortably seat four people, side by side, down the length of the table. The other thing we want to do, is allow enough real estate this way, so that, when I have a place setting here and a place setting there, there's still room in the middle, for my plateful of sweetcorn. As a general rule, somewhere around 36 to 40 inches, is good for that, less than 36, and you start to get to where there's a plate and a plate, and there's no room for stuff in the middle. Now, oddly enough, you might think, well, if 40 is good, 48 is going to be better, and it's not the case, because what happens is, the table starts to get so big, that people aren't really going to be comfortable. It loses some of the intimacy that you want, when people are sitting around a table. So, again, 36 to 40 inches, across the width. Table height, that's pretty standard, dining room tables like this, generally about 30 inches tall. The other thing we should talk about is, when you're going to sit at the table, you want to be comfortable sitting at it, so how high should your seats be? As a general rule of thumb, we want these to be about 17 inches tall, or so. That's going to jive really well with the 30 inch table. One of the things I did on this project, to make it more comfortable, was, I put a curve here in the benches themselves, and the dimension on that curve is important for it to be comfortable for you. What I did is, I cut the bench ends to 17 inches, that's the number we just talked about, then here in the center, I reduced that by seven eighths of an inch. So, the middle of the curve is seven eighths lower, that the high points on either side. More than that, and it's gets to where this curves up so much, that your legs kind of hang up on the back of this, and it's not very comfortable. Less than that, and you really don't have enough curve, for this to be comfortable for your butt, at all. The other dimension we should talk about is, if you want people to sit at the end of the table, you have to allow enough overhang, that they can be comfortable doing so. So, on this one, I've allowed 14 inches here, that's plenty of knee space for people to get under there, without bumping into the super structure, of the table itself. So, start out with those guidelines, when you're designing a table, and you'll know that you'll have something, that a number of people can very comfortably sit at, and the dimensions are going to work, so that everybody enjoys their time spent at your table.
If you have a 8' long table and 4 people setting along each side as you stated, don't you have to add length to the table if you are going to have people seated at the ends? If so how much for each end? Jerry